Common home styles and types of houses



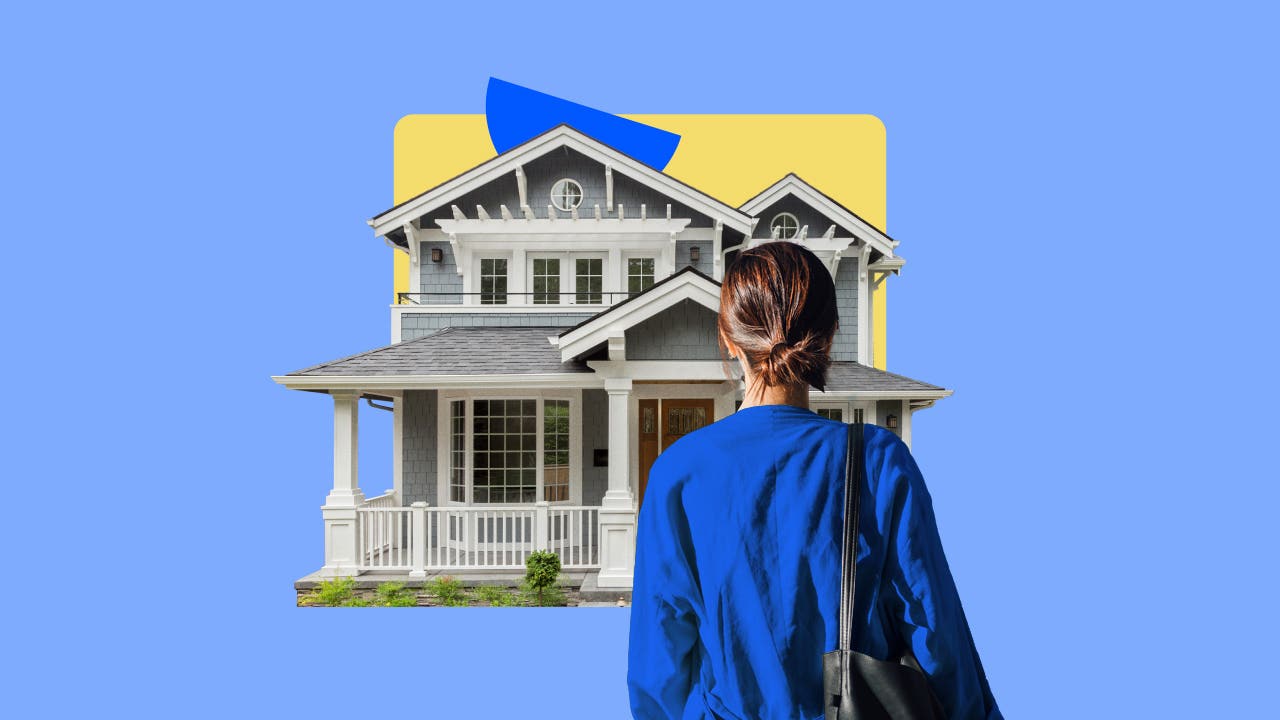
Key takeaways
- There are many different types of houses, each with its own architectural style and features, as well as advantages and drawbacks.
- When deciding which type is right for you, it is important to consider factors such as privacy, mobility and location.
- An experienced real estate agent can help you find the kind of home you want at a price you can afford — or as close as realistically possible.
If you’re thinking about buying a new home, get ready to explore a wide range of options. From single-family homes to condos and everything in between, knowing the nuances of different types of houses can help you determine what will work best for you. For example, do you want complete privacy, or are common areas shared with other residents OK? Stairs or all one level? And what kind of style or design will make your house feel more like a home? Below, find out more about all the many types of houses you might see on your house-hunting journey.
House types by design structure
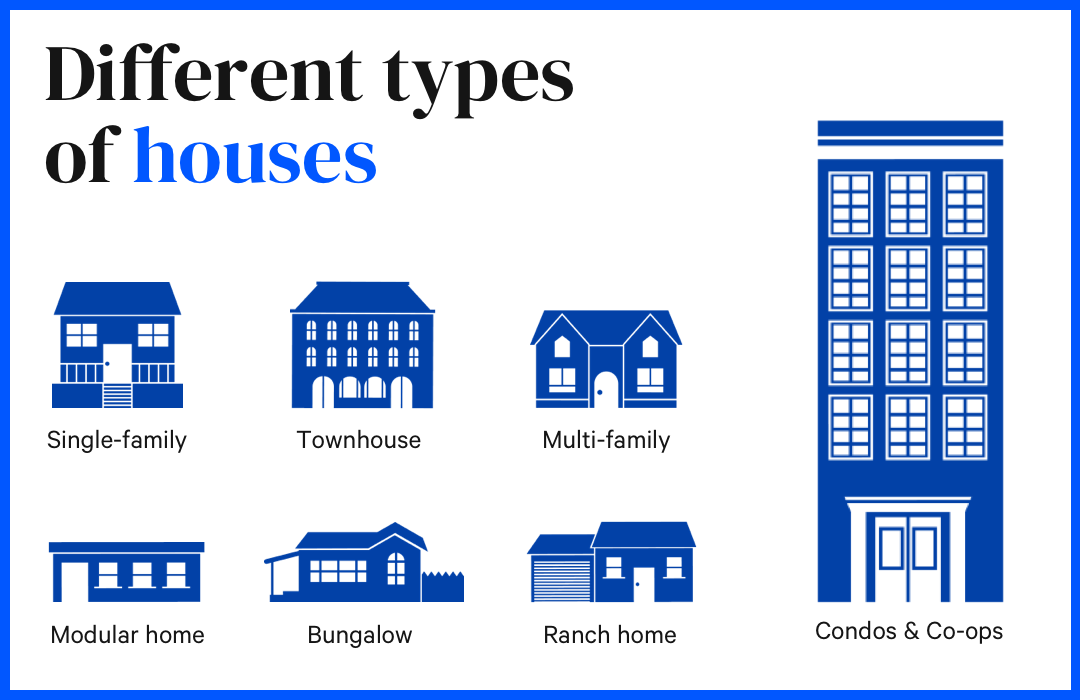
- Single-family home: You may picture a single-family home as the typical suburban house that sits individually on its own piece of land. However, by the U.S. Census Bureau’s definition, a single-family house could also be a row house, townhouse or semi-detached home, as long as it’s separated from adjacent units by a ground-to-roof wall (with no other housing units above or below) and does not share any utilities or HVAC systems with other homeowners. Single-family homes offer privacy and autonomy when it comes to making decisions about the property.
- Condo or co-op: You might also consider buying a condominium or co-op. In the case of a condo, homeowners purchase an individual unit within a community of other units. In a co-op, you would own shares in the cooperative or corporation that owns your building or community, rather than the unit itself. Some condos and co-ops come with amenities such as a gym or a doorman, and in most of the country, they tend to be more affordable than single-family homes. Drawbacks can include HOA fees and restrictions and limited privacy.
- Townhouse: A townhouse is a multi-floor home with its own entrance that shares one or two walls with surrounding townhomes. Their smaller footprint means they typically cost less than a detached single-family home in the same area. Depending on the community, other potential pros include shared amenities and some outdoor space to enjoy. The cons, on the other hand, can include limited parking, HOA rules and fees and lack of privacy.
- Multi-family home: A multi-family home is a single housing unit designed to accommodate more than one family living independently. This might be a duplex or a building with up to four apartments. Sometimes, an individual or family will purchase a multi-family home to live in one part of it while renting the other units for additional income. Another benefit is the ability to provide close but separate living space for a relative — particularly one that might need frequent assistance, such as an elderly parent.
- Accessory dwelling unit: An accessory dwelling unit (ADU) is a second housing unit on the same lot as a single-family home, with its own kitchen, bathroom, bedroom and entrance. These can be separate structures or converted attached spaces, such as a basement suite or an apartment above a garage. ADUs are often used as a separate space for a family member to call home, which is why they are sometimes called in-law suites. However, you don’t have to be related to the homeowner to live in one. ADUs are not permitted everywhere, but they have become a popular way to earn rental income in places they are allowed, especially in expensive areas.
- Modular home: A modular home is factory-built and assembled on-site by a builder on a permanent foundation on a piece of property. They are not the same as mobile homes, which can technically be moved from place to place.
- Mobile home: Mobile homes or manufactured homes are built in a factory and then transported to a plot of land. These tend to be some of the cheapest types of homes to purchase, although getting a mortgage for a mobile home may include some additional restrictions. Often, a homeowner might own the home, but not the land it sits on. Instead, they have to rent that property.
- Tiny home or container home: Tiny homes are exactly what they sound like: They tend to be smaller than 600 square feet. They’re more affordable, which makes them a consideration for a lot of first-time homebuyers on tight budgets, and their size leads to savings on furnishings and heating/cooling costs as well. Container homes, while usually similarly tiny, are built from disused metal shipping containers.
Common architectural home styles
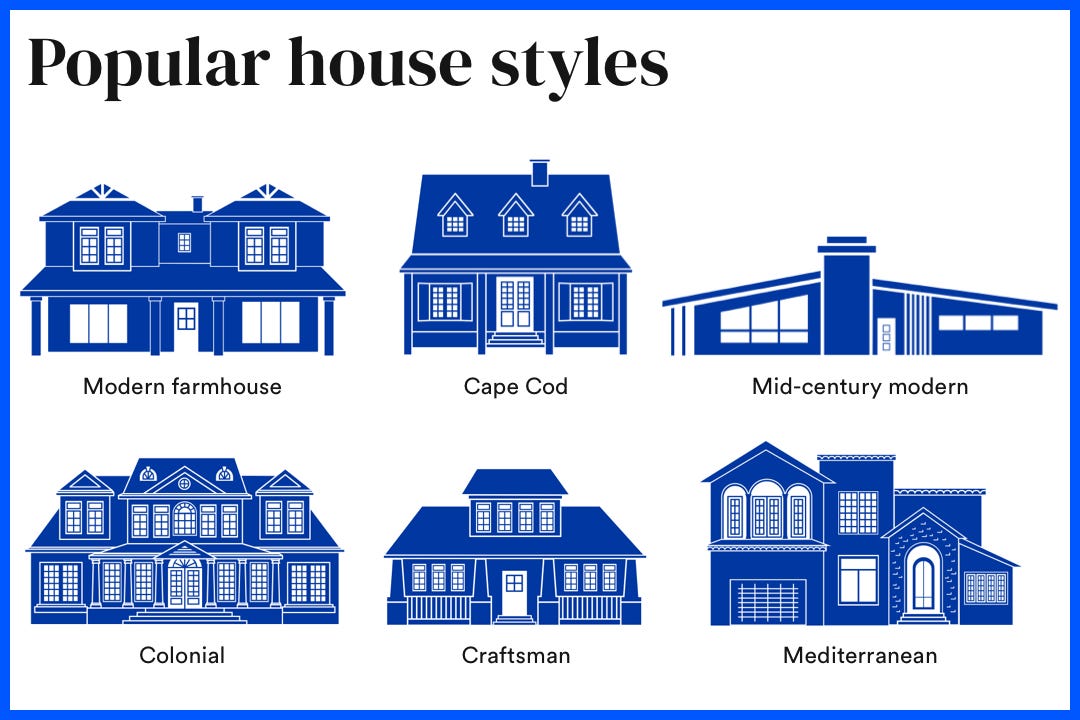
Bungalow
Though real estate agents may use the term to reference any small house, true bungalows are one- or one-and-a-half stories with two or three bedrooms. They span a total of 1,000 to 2,000 square feet and often have a front porch. Bungalow styles include Craftsman, Arts and Crafts, Mission-style and Queen Anne. Because of their relatively small size, bungalows may appeal to those who need a compact or single-story living space.
Cabin
Cabins tend to be located in rural settings. Some can be fairly primitive, with simple log designs and porches for enjoying the outdoors, along with fireplaces for cooler weather. However, cabins aren’t all rustic, moderately priced properties — there are also luxury cabins in high-end ski towns, for example. Since their location tends to offer easy access to recreational outdoor activities, such as fishing or hiking, many residents use cabins as second homes or vacation getaways.
Cape Cod
Cape Cod homes, named after the vacation destination in Massachusetts, reflect a quaint New England aesthetic. These tend to have a centrally located door and the same focus on symmetry as a Colonial, with a steep gabled roof as one of the calling card features.
Colonial
The Colonial name pays homage to the original American colonies. These typically have a center-hall layout, with rooms symmetrically positioned on either side of the entryway. Colonial-style homes also reflect an architectural style you might associate with New England, which served as the primary welcoming point for those early American residents.
Contemporary
If it doesn’t look like something you’ve seen before, you’re probably looking at a contemporary home. Contemporary design works to incorporate the newest trends and explore new directions for how a home can look and feel. Often, contemporary homes are asymmetrical and embrace a more creative spirit. Since these are newer constructions, they also tend to include the latest technologies and building materials.
Cottage
Cottages may use elements from any number of other classic architectural approaches to home construction. You likely won’t find cottages in many urban areas; these tend to be associated with vacation destinations and smaller towns.
Craftsman
A triangular roof, an inviting front porch with large columns and double-hanging windows are three characteristics commonly associated with a Craftsman home. This is a simple yet classic design dating back to the early 1900s.
Houseboat
A floating houseboat shares some architectural similarities with a traditional house — a rectangular shape that is not the aerodynamic, curvy body of a speed boat, for example — but it also has an engine, a fuel tank and the other necessities to leave the dock.
Mediterranean
If you want to feel like you’re living in a seaside town in Italy or Spain, consider Mediterranean-style homes. Tiled roofs, stucco walls and arches over the entryway are some of the classic touches you’ll find in one of these homes.
Mid-century modern
MId-century modern designs largely began appearing after World War II, and the style recalls a Rat Pack–era sense of cool. Their large windows offer a glimpse into open floor plans and a mix of vibrant colors.
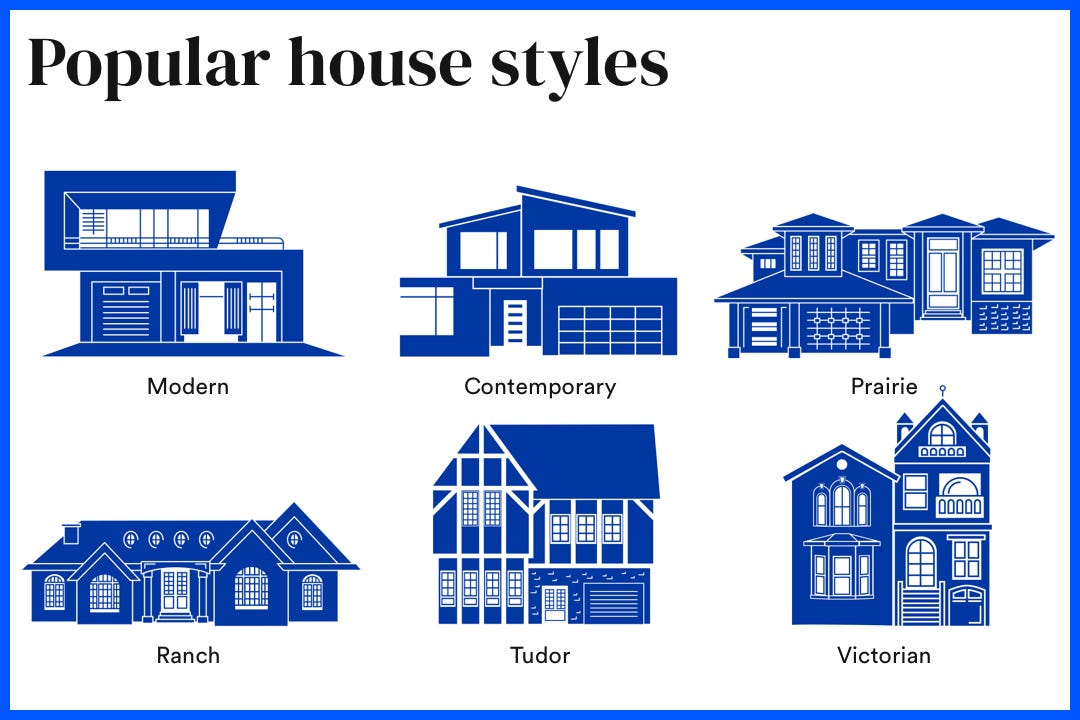
Modern
The essential features of a modern-style home vary depending on whether you live in a more urban or rural setting, but it typically includes a low-pitched or flat roof. Other qualities might include an awning over the front door; simple, clean cabinets with no raised panels; and expansive windows.
Modern farmhouse
The popular “modern farmhouse” style combines traditional farmhouse characteristics with a more current vibe. While cozy elements are often included, they are frequently spacious, built in a family-friendly size and scale.
Prairie
Architect Frank Lloyd Wright popularized Prairie-style homes, which often include horizontal lines to mimic a flat setting. Those who don’t like segmented rooms and prefer an open floor plan might especially enjoy this style. Prairie features include a low-pitched roof with overhangs and a centrally placed chimney.
Ranch
Ranch homes are another popular kind of single-family home. Ranch houses are generally single-story properties, usually wider than they are deep, with a lower-pitched roof and an open or semi-open floor plan. Within the ranch category, architectural styles and designs include the California ranch, storybook ranch and split-level ranch (which deviate from the one-story style).
Split-level
Split-level properties have short flights of stairs that separate a first floor that usually features a dining area, living area and kitchen, a second floor with bedrooms and a finished basement with another living area, along with additional bedrooms in some cases. The layout can make efficient use of space, but multiple sets of stairs present a challenge for those with limited mobility.
Tudor
Expansive ceilings, stone fireplaces and wood everywhere are primary features of Tudor-style homes. These are bigger homes, and they don’t have the perfect symmetry associated with a Colonial or Cape Cod. The interior of Tudor homes can be particularly grand, with intricate millwork.
Victorian
One of the classic traditional home styles, Victorian houses are also called Queen Anne style. Arches over windows and entryways, bay windows, round towers and large front porches are common elements of these homes. They are often large, too — typically two or three stories.
How to choose what type of house is right for you
Feeling overwhelmed by so many different styles? Here are four key steps to help figure out which house is right for you:
- Think about location: If you already have a geographic sense of where you want to live, you can start to narrow your search. For example, you’re not likely to find a condo in a rural area, while a freestanding single-family home might a challenge in the heart of a major city. If you have your heart set on a particular style of architecture, look at an area of the country where that style is abundant.
- Determine your budget: Where you want to live is only part of the equation; the most important piece is how much you can comfortably afford. Use Bankrate’s home affordability calculator to figure out how much you can spend. Remember that it’s OK to start small: You can build equity in a starter home now and eventually move into something bigger when you’re ready.
- Get pre-approved: A mortgage preapproval gives you a concrete sense of how much a lender would be willing to let you borrow. This can help you set realistic parameters on your search — and can also show sellers that you’re a serious, qualified buyer.
- Find a good agent: Shopping for a home in today’s market isn’t easy. An experienced local real estate agent will listen to your needs and your budget and help you tick off as many items on your wish list as is realistically possible.
Why we ask for feedback Your feedback helps us improve our content and services. It takes less than a minute to complete.
Your responses are anonymous and will only be used for improving our website.
You may also like

‘We buy houses’ companies in Kansas
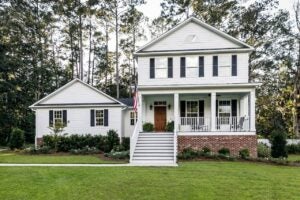
‘We buy houses’ companies in Oklahoma

