How to add a porch to a house
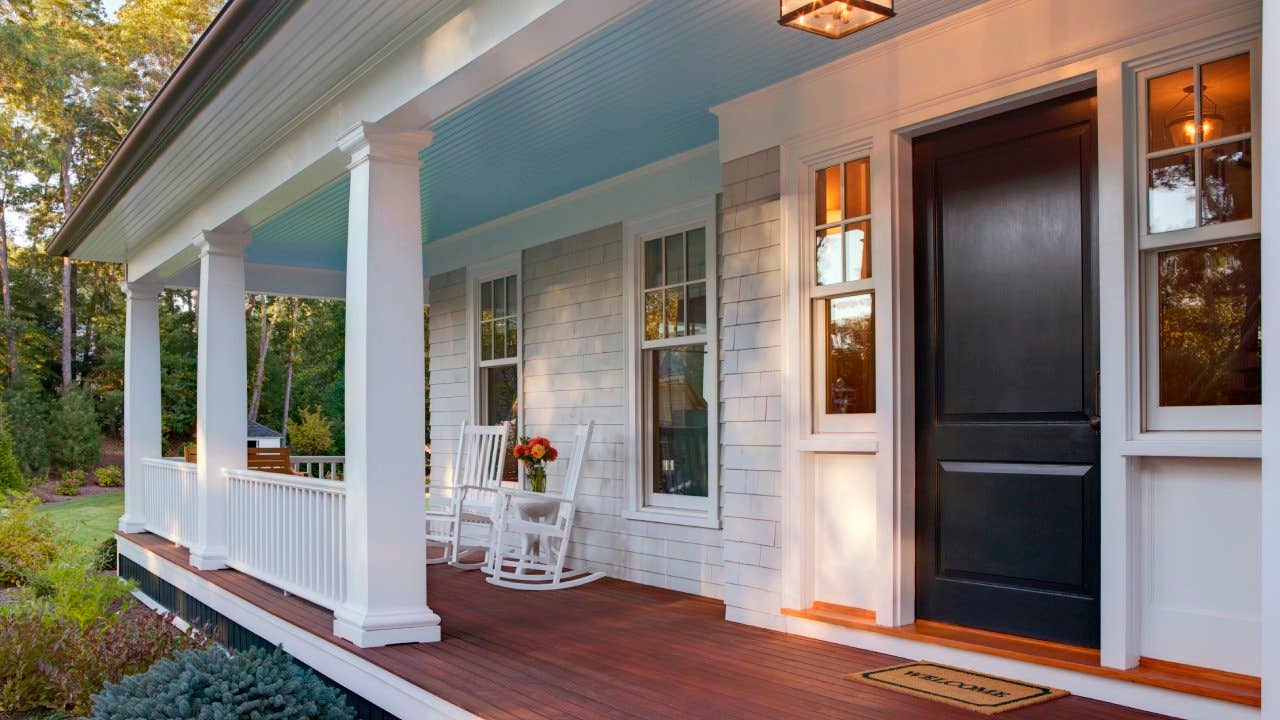
The Bankrate promise
At Bankrate we strive to help you make smarter financial decisions. While we adhere to strict , this post may contain references to products from our partners. Here's an explanation for .
Porches have long been a positive feature of homes. Comfortable, adaptable areas for relaxing, socializing and even working, they bridge the gap between the indoors and out. And these covered spaces remain sturdily popular. In fact, 12 percent of renovating homeowners opted for a porch addition or upgrade in 2022, according to the “2023 U.S. Houzz & Home Study,”and 27 percent of homeowners plan to take on exterior renovations, including porches, over the next five years, says Angi’s 2022 “State of Home Spending” report.
From hallway-like corridors to squarish rooms, porches vary tremendously in size, shape and cost. The typical range to build one runs between $4,600 to $22,000, or $23 to $110 per square foot, according to HomeAdvisor. The national average for a 200-square-foot porch is $10,500.
Read on for the lowdown on the different types of porches and what adding one to an existing home involves.
Key takeaways
- A porch is a covered, elevated space attached to the exterior of a home on one or several sides.
- The national average cost to add a porch is $10,500, with in a range of $4,600 and $22,000.
- The type of porch is one of the primary determiners of the final cost, as it affects the amount of materials you’ll need and the labor intensity of the installation.
- Adding a porch can increase a home's value, if it effectively increases or extends its living space.
- Porch projects are complicated and, in most cases, best managed and executed by pros.
Different types of porches
Technically, a porch is a covered area attached to the exterior of a building. Typically, it’s somewhat elevated, requiring stairs or a ramp to access from the outside. These three traits—attachment, covering and elevation—distinguish a porch from a deck or patio (though admittedly, the lines can get blurry).
Here’s a round-up of the various types of porches. Since some refer to style and others to architectural features, there’s plenty of overlap. For instance, you could screen a wraparound porch.
Open porch
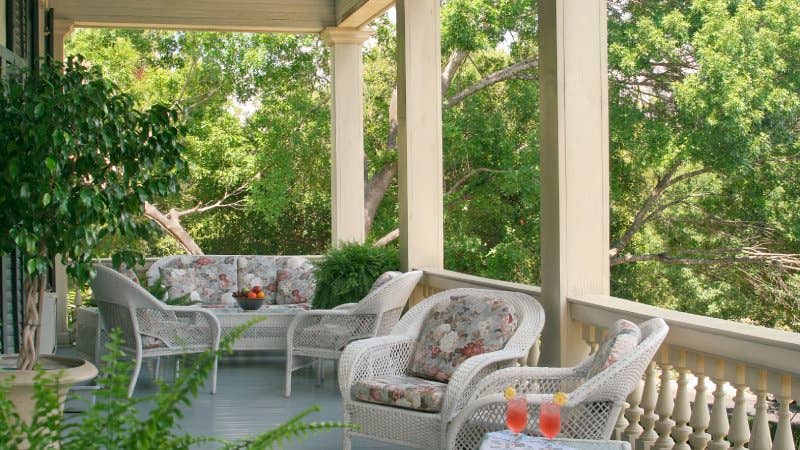
“Open porch” can be a generic description for any type of porch — one that doesn’t feature walls, windows or screens. It’s open on the sides, in other words. It’s what most people envision of when they think “porch.”
Front porch/back porch
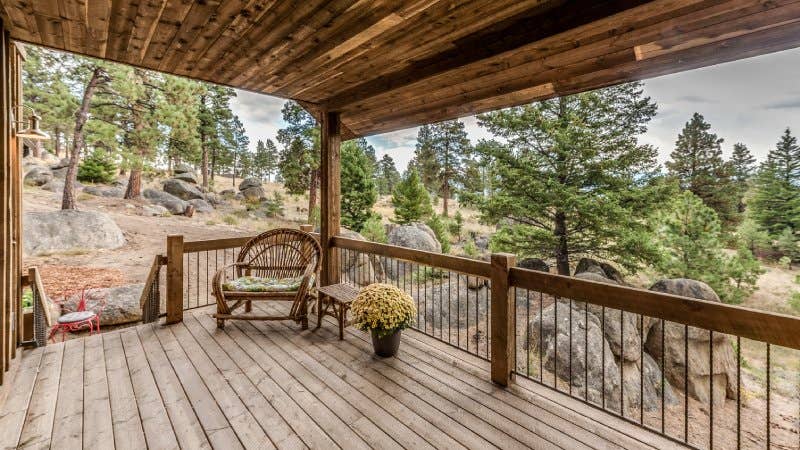
Named for their location, these porches tend to be square, rectangular or circular attachments jutting out from a section of a house. Since front porches are more visible, they’re usually more elaborately decorated, which can up their expense; back porches, while often bigger, tend to be more informal.
Wraparound porch
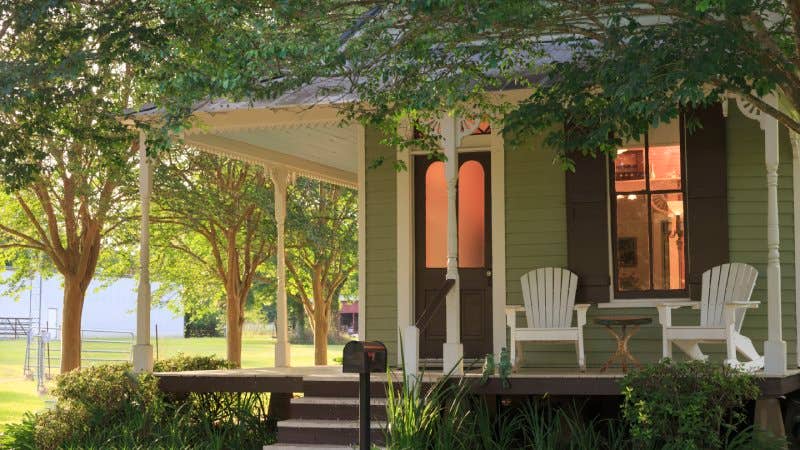
A trademark of Victorian mansions, wraparounds extend all or partly around a house, providing ample space. Because their footprint is so large, these porches tend to cost more than others. Expect to pay anywhere from $9,350 to $39,900, according to HomeAdvisor.
Veranda
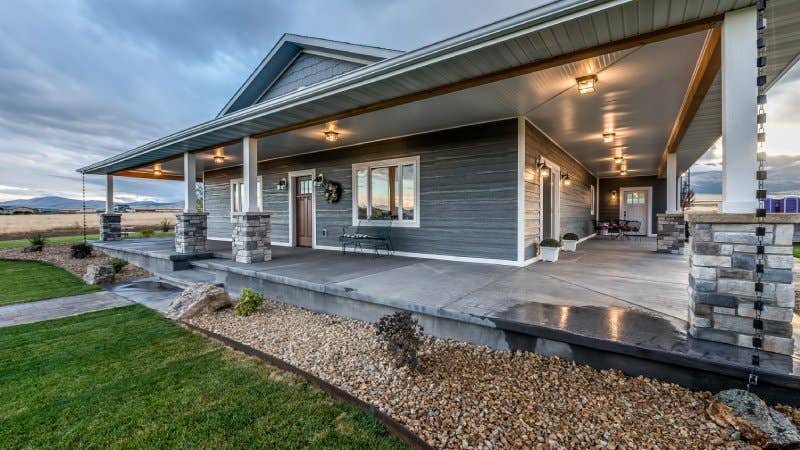
A veranda or verandah is a variation on a wraparound porch: It is a roofed platform, often supported by columns that runs along one side of a house (but sometimes around two to four sides too, making it virtually the same as a wraparound). Often associated with the southern U.S. and warm climes, verandas traditionally stay open on the sides and lack high railings. Installing one can cost $20,000 to $60,000, with the average being $40,000, according to Fixr.com.
Farmer’s porch
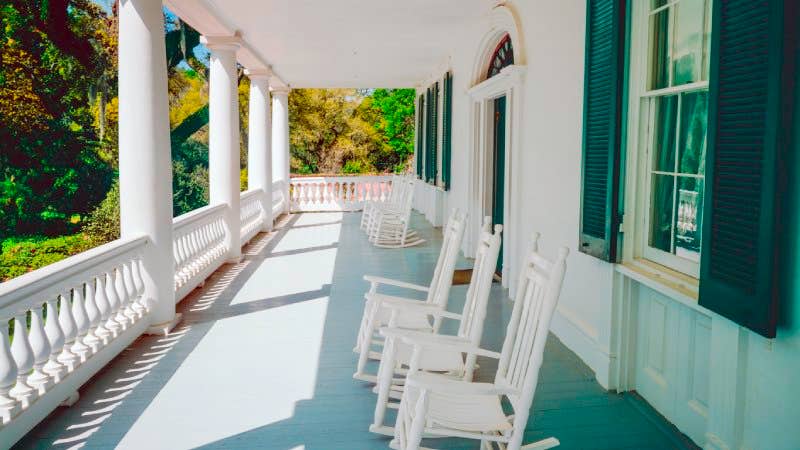
Characteristic of rural New England, these long, deep porches run the gamut of the front of the house, and sometimes the sides as well. They tend to be wider than regular wraparounds, but their main identifying features are tall supportive beams or columns and scenic railings. Rocking chairs are optional. Expect to pay $8,000 to $52,000, according to HomeAdvisor.
Portico
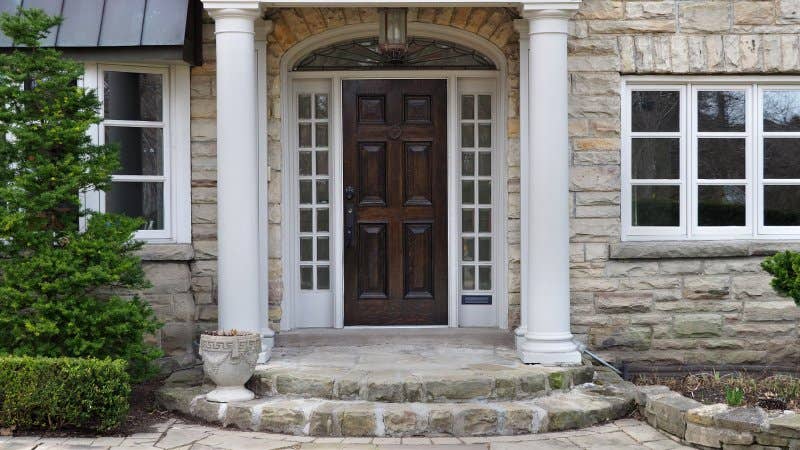
Sometimes, homes sport a portico, a small column-supported roof above the front door. (The covered part is key; otherwise, you just have a stoop — a raised structure in front of the entrance.) It creates a little covered area that’s sometimes big enough for a chair or two. On average, homeowners should expect to pay $900 to $2,000 for a front stoop, Angi says.
Screened-in porch
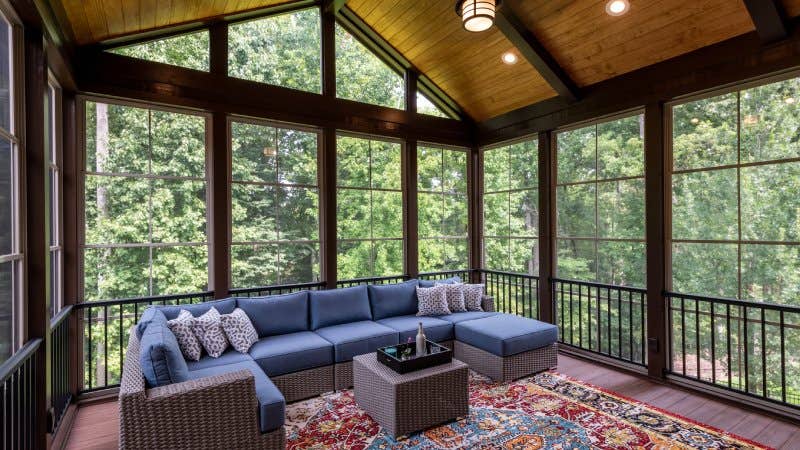
Porches can be enclosed in several ways, but the most common method is to install screens on the sides. This way, spaces get some protection from bugs, critters and rain. If screening an existing porch, the average cost is $2,400, or about $3 to $5 per square foot for materials and $2 per square foot for labor.
Lanai
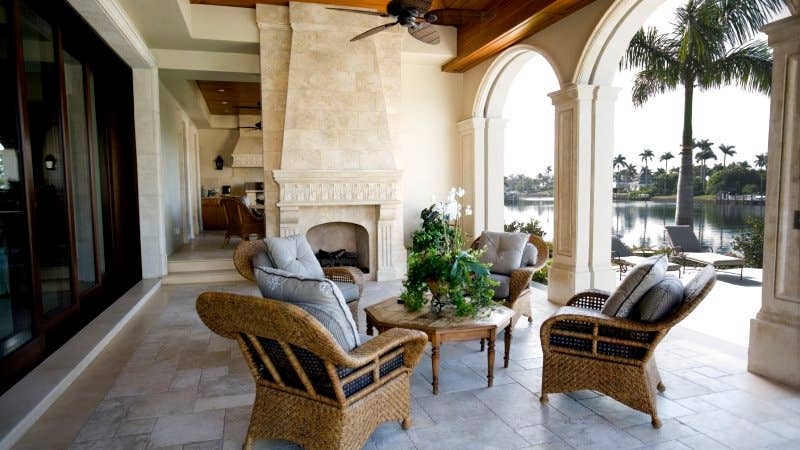
Characteristic of Hawaii, lanais are like screened-in porches, explains Mallory Micetich, Home Expert at Angi. However, while screened-in porches are typically covered areas attached to the outside of a home, lanais extend out from existing rooms — so they could be at ground level, similar to an enclosed patio. A lanai will traditionally be located around the back of a home.
What does it cost to add a porch?
The porch type is one of the primary determiners of the final cost, as it affects the amount of materials you’ll need and the labor intensity of the construction. Here’s a breakdown of average cost by porch type:
- Average open porch: $4,600 – $22,000
- Front porch: $1,900 – $8,800
- Back porch: $1,900 – $5,300
- Wraparound porch: $9,350 – $39,900
- Farmer’s porch: $8,000 – $52,000
- Portico: $900 to $2,000
- Veranda: $20,000 to $60,000
- Lanai: $12,000 -$30,000
- Screened-in porch: Additional $5 to $7 per square foot
Source: HomeAdvisor, Fixr.com
How do I know if my house is a good candidate for a porch?
If you spend time outside or live in an area with sunny weather, you’re a great candidate for a porch, says Micetich. She recommends keeping the following considerations in mind to help you decide whether to add one.
- Available space: Examine the area around your house to see if there’s enough room for a porch. Different localities have different setback requirements, zoning regulations and building codes. You’ll also need to consider the terrain — if it’s level enough and if there are impediments, like trees or rocks.
- Architectural style: While they can suit almost any design, porches tend to complement Victorian, Craftsman and Farmhouse homes. If you live in a historic home or landmarked district, you may have restrictions in terms of the porch style or size, or even if you can build it at all.
- Structural integrity: Porches require a solid foundation and your home may need additional support beams or columns. And of course, the roof will need extending, along with its gutters. Consult a professional if your house is older or has existing structural issues.
- Local climate: Take your local climate into account. In regions with extreme weather conditions, such as heavy snowfalls, high winds, floods or intense heat, you might need reinforced construction, proper insulation or screened enclosures.
- Permits and regulations: Your local buildings department or homeowners association may require you to follow specific processes, obtain specific construction permits and pay fees. They may specify certain foundation or roof materials, or safety features like guardrails or banisters.
Will a porch increase the value of my home?
Done well, a porch addition can certainly add curb appeal to a home. As to enhancing actual value:. HomeLight’s “Top Agent Insights for New Year 2022” estimated that front porches add $5,686 to a property, up 61 percent since 2020 (the pandemic revived them as a vehicle for safe mingling). Screening-in a porch has a 84 percent ROI, says Micetich.
Porches aren’t usually singled out as a specific, sought-after feature among homebuyers, so it’s hard to put a dollar value or assign a ROI on them. Still, anything that adds or enhances living space in a home usually does increase its desirability and marketability. Certainly, if sizable, well-equipped porches are the norm in your neighborhood, you’d want your place to have one too.
Elements to consider when adding a porch
There are many things to consider before adding a porch to a house. These elements can play a significant role in your final costs.
Location
Though front porches run higher than back porches, where you have your porch built generally has more to do with your preferences and what looks reasonable. One area being easier to build on than another can factor in: The land will have to be graded (leveled) and impediments removed. Keep in mind that, depending on porch location, you might need to add an exterior door, which would increase the cost.
Size
The size of your porch plays a pivotal role in the cost. Not surprisingly, the bigger the porch, the pricier it will be — demanding more materials and man hours.
| Square Feet | Dimensions (Width x Depth) | Average Cost Range |
|---|---|---|
| Source: HomeAdvisor | ||
| 80 | 10 x 8 | $1,840 – $8,800 |
| 100 | 10 x 10 | $2,300 – $11,000 |
| 144 | 12 x 12 | $3,312 – $15,840 |
| 200 | 20 x 10 | $4,600 – $22,000 |
| 240 | 24 x 10 | $5,520 – $26,400 |
| 300 | 20 x 15 | $6,900 – $33,000 |
Foundations: Slab over gravel vs pier-and-beam support
A properly installed porch has a foundation. Of the two basic methods, While slab over gravel is less costly, it involves some disadvantages due to its being closer to the ground. Because a pier-and beam-style foundation raises a porch off the ground, it provides more protection as well as access underneath for maintenance, storage, plumbing or wiring needs.
Design elements: Roof, columns/posts, steps and beams
Design elements can play a significant role in a porch’s price, as each detail will cost you. In general, the more design elements you incorporate—like a shiplap ceiling, ornate columns or custom steps—the higher the price. How you furnish and decorate your porch can also play a noticeable role in price.
Enclosing
Porches are traditionally for the warm weather. But increasing in popularity are enclosed porches, aka sunrooms, which have actual walls or floor-to-ceiling windows, making them usable at more times of the year. However, enclosures can easily double or triple the price of the porch, depending on whether you go with three-season porches (non-insulated walls and windows) or four-season (insulation and full-bore HVAC systems).
Landscaping
Lanscaping around the perimeter will help ease the transition between the hard lines of your porch and the softscape of your yard. A safe bet is to keep your plantings symmetrical: for instance, placing the same bushes all around the edges of your back porch.
Lighting/Electricity
Lighting allows you to enjoy your porch at all hours of the day, says Micetich. In addition to lighting, consider wiring your porch for fans and heaters; you might also want electrical outlets to plug in computers, routers or TVs. Expect to pay anywhere from $60 to $1,200 per light fixture, with an average cost of $100, according to HomeAdvisor.
Labor
When building a porch, expect to pay $12 to $40 per square foot in labor — roughly one-third to half the entire project cost — with the exact amount depending on the location, materials, and scope of the project, according to HomeAdvisor. Your contractor will likely decide if they’ll bill by the project size or hour, Micetich adds.
Permits
Since the porch will be attached to your home, it is subject to local construction codes and standards. Each municipality has different requirements, so you might not need a permit, reveals Micetich — but then again, you might, especially for certain aspects of the job, like the roof or the foundation method. Work closely with your pro, who will know the local regulations, she adds. If you do need a permit, expect it to cost between $100 and $500.
Material used in building porches
Porches can be made from various materials, each with benefits and downsides in terms of construction cost, maintenance and aesthetics (you’ll want the porch to blend stylistically with the rest of the home). Some materials may be mandated by local building codes.
Concrete
Concrete is durable, weather-resistant and budget-friendly. However, it’s also less aesthetically pleasing, less ergonomic to walk on, and difficult to modify after it’s been set. Material costs typically land between $2 and $8 per square foot, says HomeAdvisor.
Composite material
Composite materials are generally made from plastic and an underlying structural matrix (consisting of polymers, metals, ceramics, carbon or plant fibers). They offer a similar aesthetic to wood, with the weather-resistance and affordability of concrete. Expect to pay between $4 and $13 per square foot for composite materials, according to HomeAdvisor.
Wood
Wood is aesthetically pleasing and one of the most popular options, especially for homes of a certain style. However, it requires more protection and maintenance than concrete and composite materials. While the lower grades are comparable in cost to composite materials, wood is generally less budget-friendly. Wood prices range from $4 to $30 per square foot, according to HomeAdvisor.
Building a porch
From foundation choices to local permit requirements, the entire process of building a porch can be lengthy and involved. If you hire a contractor, they should know these details, but it always helps to have an idea of them yourself. Here’s a simplified rundown of the construction procedure:
- Determine the build location, style and materials.
- Obtain the correct permits.
- Pour slab or footers, depending on your foundation choice.
- If using pier-and-beam support, anchor your posts to the footers. Ignore this step if using a slab foundation.
- Connect the porch ledger board to the house.
- Build the porch framework.
- Set and connect the joists.
- Lay and attach the flooring.
- Build the roof.
DIY or professional job?
Labor costs are a significant part of adding a porch, often as high as half of the project. But building a porch is complicated, with most homeowners benefitting from hiring a pro — especially if you’re going for an enclosed, three- or four-season porch, which is essentially an additional room. Depending on the features you want, you’ll have to hire specialists in multiple trades — electrician, roofer, HVAC installer — and having a general contractor to wrangle them all will be a plus. There are companies who specialize in porches; otherwise, look for a firm that does decks or other sorts of exterior, “hard landscaping” projects.
The bottom line on adding a porch to your home
Along with increasing the dollar value of your home, a porch should enhance your quality of life. But, before you begin your project, take ample time to envision how you expect to use your porch (remote working? star-gazing? entertaining?) and to plan out all the details. In many cases, you’ll work with an architect and general contractor, who will guide you through the many choices.
Related Articles



